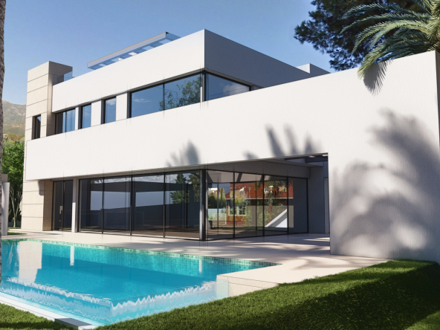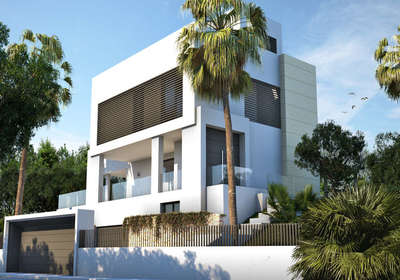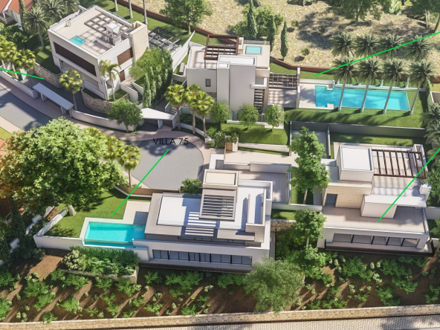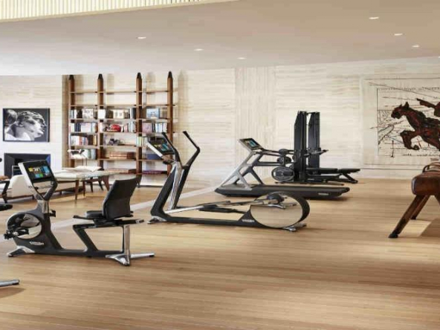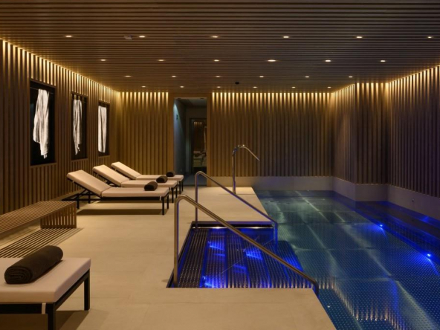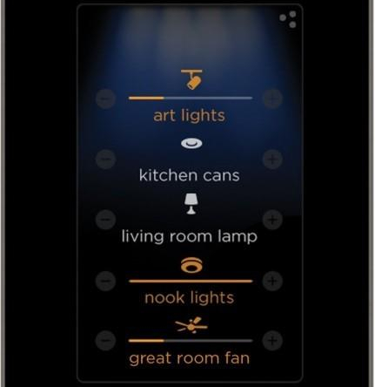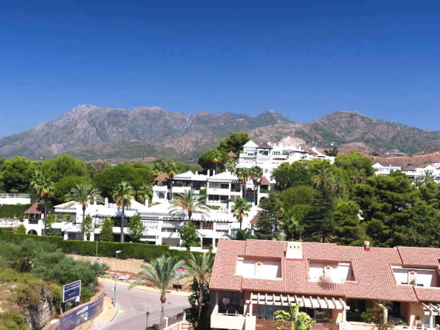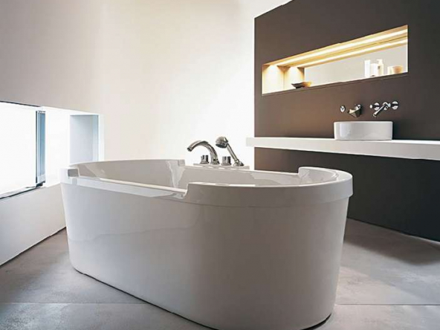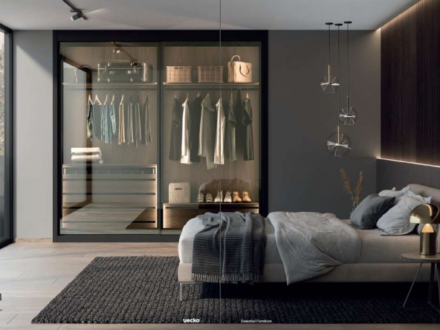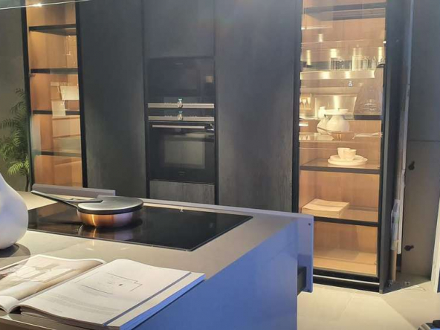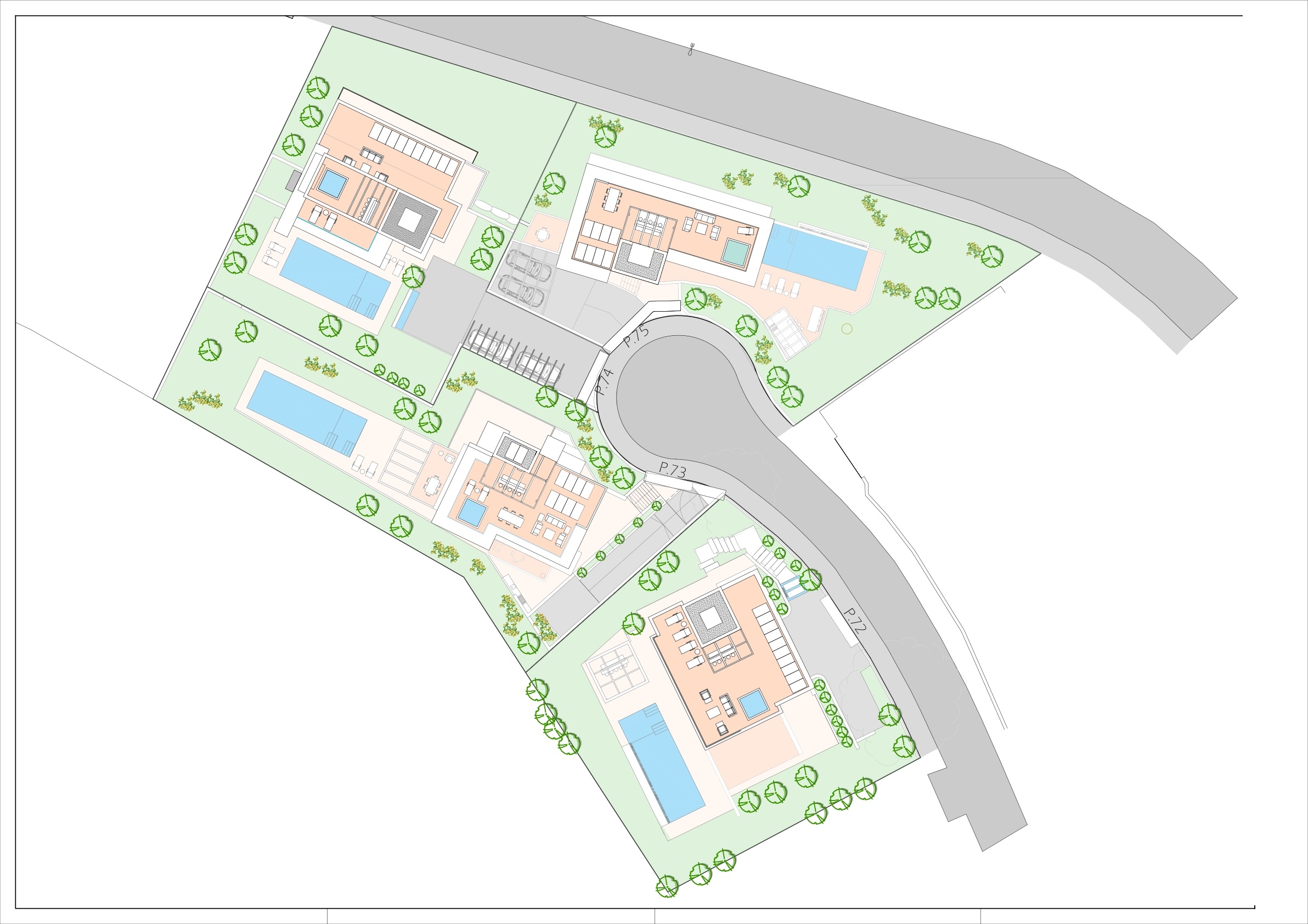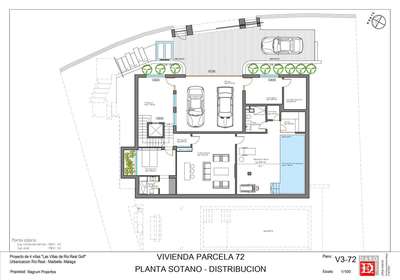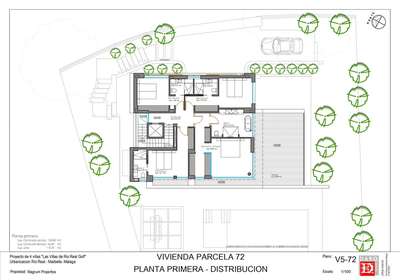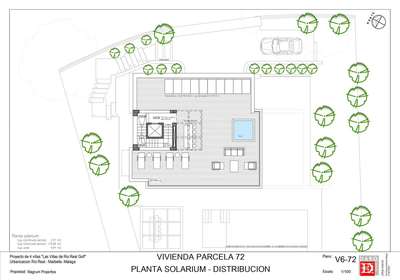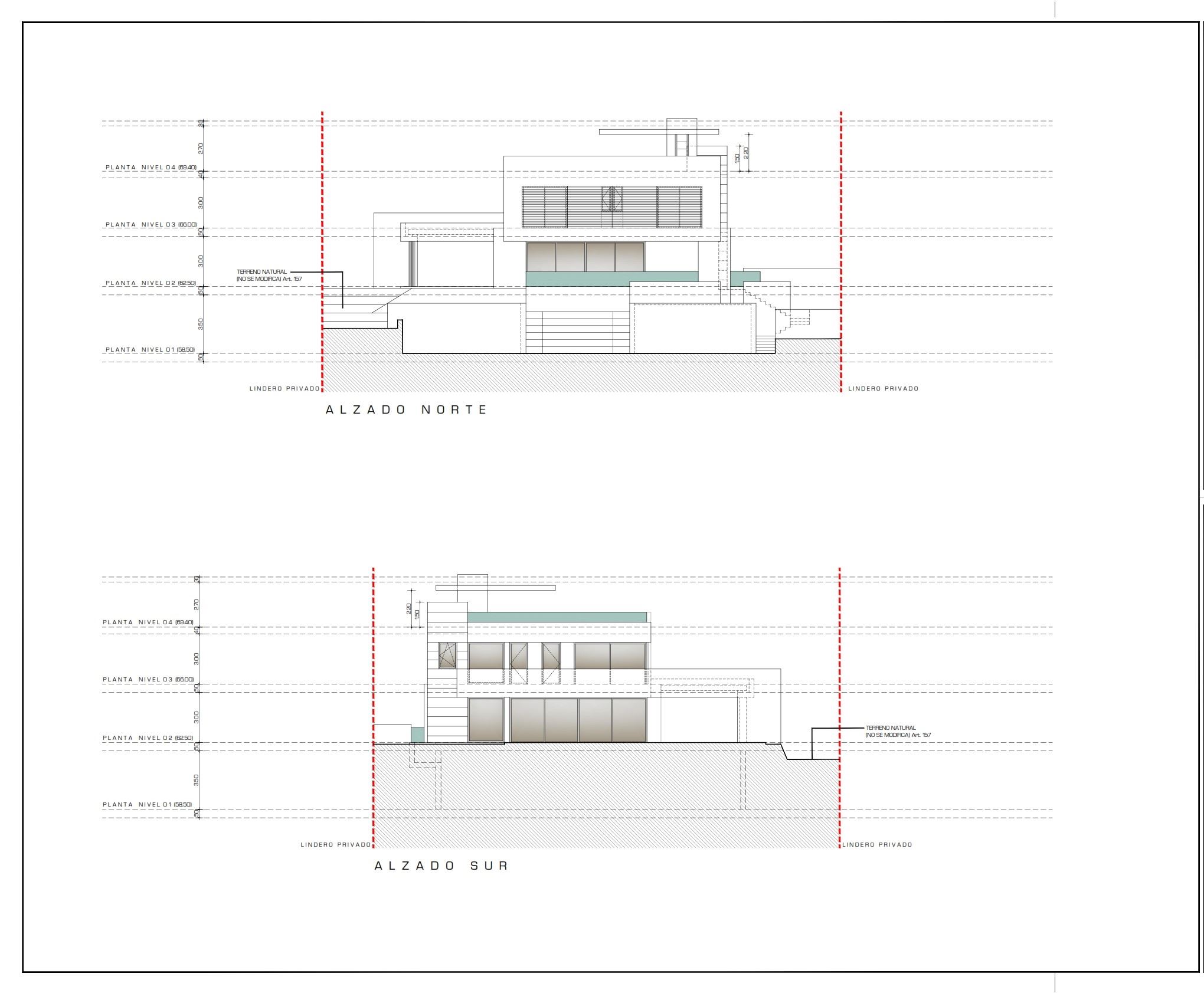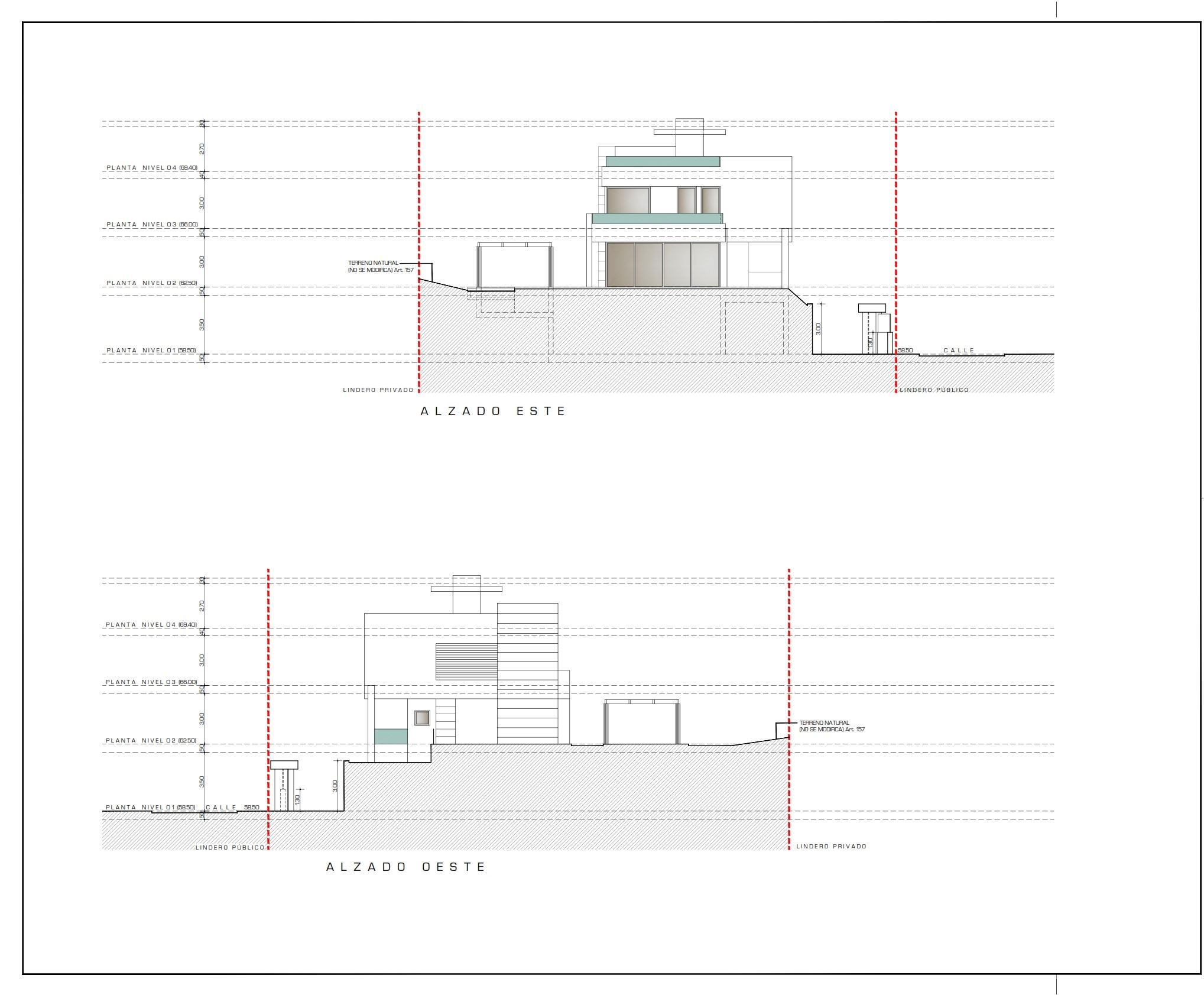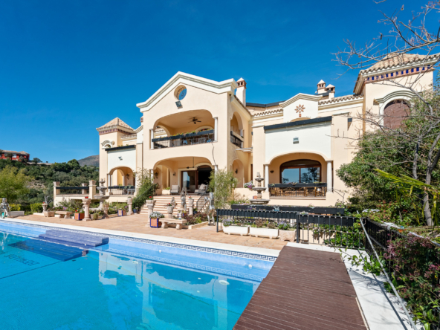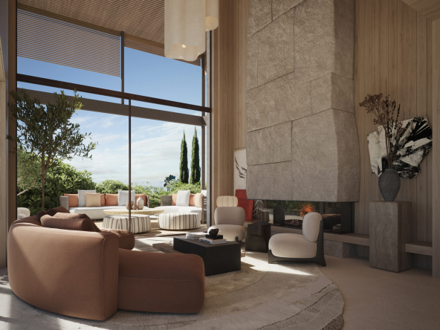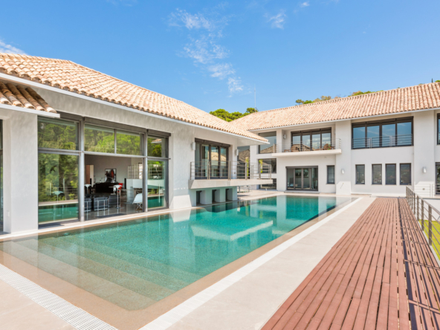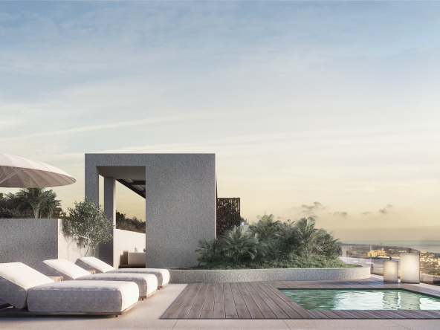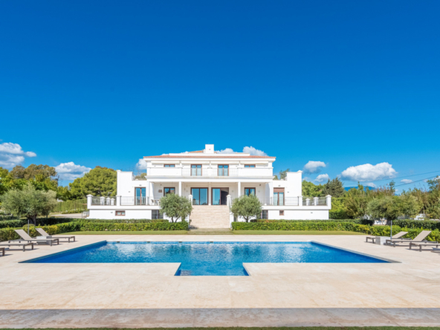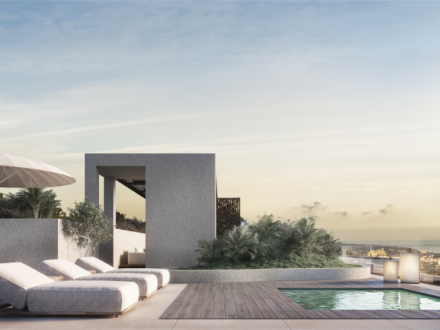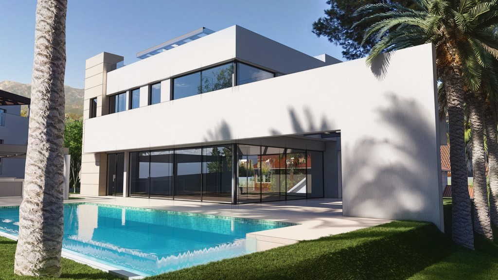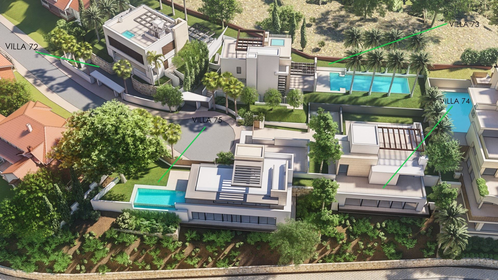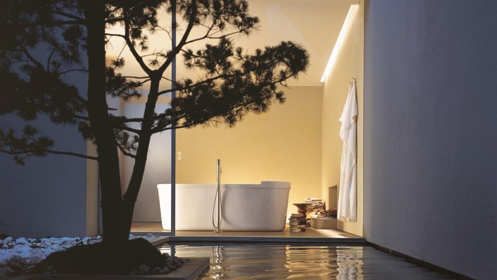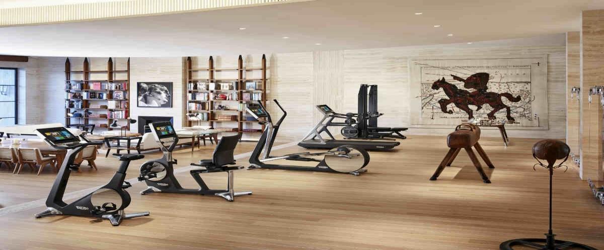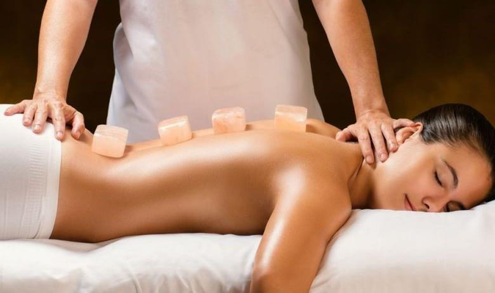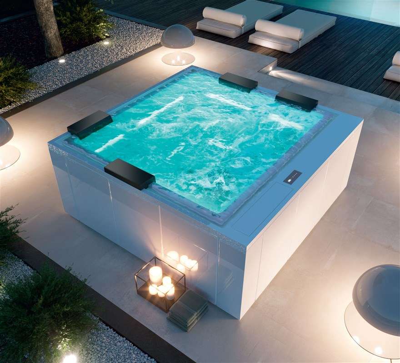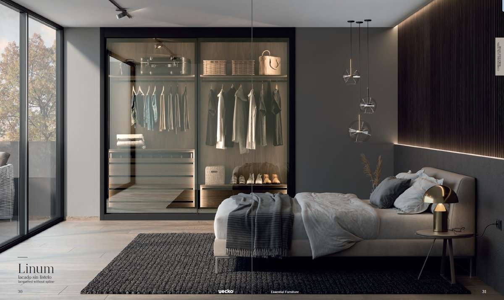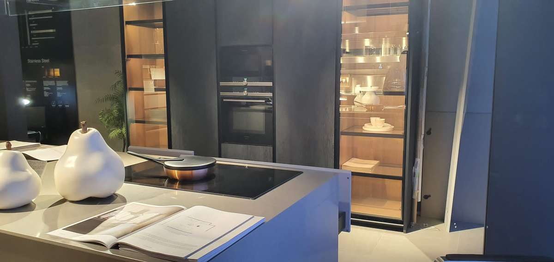REF-1107
Overview
- Villa
- 5
- 7
- 2
- 500
- 2022
Description
Proyecto de villa con 491 m2 construidos en 4 plantas con ascensor, en parcela de 800 m2.
Planta sótano con garaje para 2 coches, dormitorio de servicio con baño en-suite, aseo, lavandería, sala de máquinas, zona Spa con sauna y gimnasio y sala de cine con bar.
Planta baja con gran salón-comedor con cocina abierta y aseo. En el exterior, amplias terrazas con salón y comedor, jardín con zona de barbacoa y piscina.
Planta primera con 4 dormitorios con baños en-suite.
Planta segunda con salón-cocina exterior con vistas al mar y solárium con jacuzzi.
Ubicadas al lado de La Cornisa, es una promoción de villas unifamiliares de 4 y 5 dormitorios, de arquitectura mediterránea contemporánea.
Con parcelas de 800 m2 y con una media de 500 m2 construidos, amplias terrazas, ascensor privado desde el sótano hasta el solárium, piscina exterior e interior climatizada, jacuzzi, zona de spa, gimnasio, home cinema, garaje para tres y cuatro coches, cocinas totalmente equipadas con electrodomésticos Gaggenau, sanitarios y griferías de diseño…con las más altas calidades.
Las villas disfrutarán de magníficas vistas al mar y al campo de golf.
Son viviendas sostenibles construidas con el criterio Passivhaus, convirtiéndolas en hogares diseñados para el ahorro, con generación de energía fotovoltaica renovable mediante placas solares..
Address
- City Marbella
- State/county Andalucía
- Zona Málaga
- Country Spain
Details
Updated on February 10, 2024 at 8:26 pm- Precio: 4.500.000€
- Property size: 500 m²
- Land Size: 800 m²
- Bedrooms: 5
- Bathrooms: 7
- Garages: 2
- Year Built: 2022
- Property Type: Villa
- Property Type: For Sale





